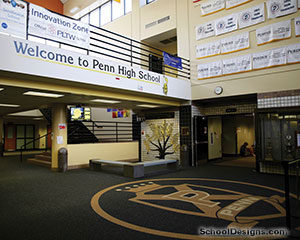Springboro High School
Springboro, Ohio
The three main aspects that shaped the project were the need to accommodate future growth in student population; security and zoning of the building to separate the public-event areas from the main academic functions; and design of unique and efficient spaces that respond to the educational need.
In order to address future growth, the academic portion of the building took on an X-type plan. A centrally located two-story student commons acts as an organization node and reference point. The commons also gives access to the academic wings and, from the exterior, media center, the administrative suite, and the large-group instruction room.
The wings were designed for future addition of classrooms at the ends of two of the wings. Future expansion will accommodate eight classrooms (four per floor) on each of the two wings, increasing the enrollment by another 400 students.
The public-event area was designed around a large cafeteria/commons space. This area serves as a social gathering space, as well as a dining and activity area for students. The commons/lobby also is used for large public events associated with the gymnasiums and auditorium.
Photographer: ©Emery Photography
Additional Information
Cost per Sq Ft
$92.48
Featured in
2000 Educational Interiors;1999 Architectural Portfolio
Interior category
Common Areas
Other projects from this professional

Columbia City High School
Driven by community needs and the local economy, the design of Columbia...

Tri Star Career Compact
Tri Star Career Compact unites students from nine school districts in a...

Middletown High School
Middletown City Schools is leveraging a building project to reinvent the district...

Penn-Harris-Madison School Corporation, Security Layers in K-12 Schools
Providing a safe and secure learning environment for students, staff and patrons...
Load more


