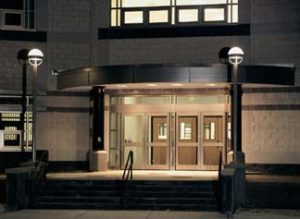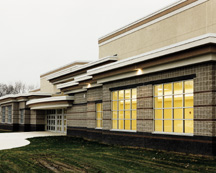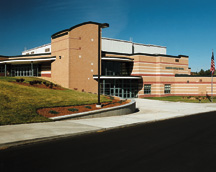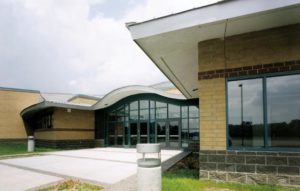Spring Valley Middle/High School
Spring Valley, Wisconsin
This middle/high school replaces an aging facility that no longer met circular and technology needs. School administration, staff, students and community leaders held workshops to determine needs for the new facility. Major goals established included: a friendly and inviting facility; a layout that de-emphasized grade levels and stressed interactivity; integrated technology; a facility that would serve as resource for the entire community; and a need to reflect the local rural architectural flavor. Spring Valley had few building sites left within the village, so one was selected on the village edge.
The building revolves around a central core that features the main entrance, main office, library media center, skylighted atrium and commons space. The commons also serves as the school cafeteria. The core areas and adjacent public space can be open for community use while the rest of the building remains secure. Classrooms are arranged academically rather than by education level to promote interactivity and a sense of community among students.
The building sits atop a bluff overlooking the village. The prairie-style architecture reflects the surrounding rolling hills, prairie grasses and fields. The split-faced concrete masonry exterior complements the surrounding bluffs and geological formations, while the red shingled roof picks up the colors of the surrounding agricultural structures.
Photographers: ©T-Bo Studio and ©Jerry Swanson Location Photography
Additional Information
Cost per Sq Ft
$67.65
Featured in
2000 Architectural Portfolio
Other projects from this professional

Osseo-Fairchild Middle/Senior High School
The design for this project was driven by two major goals established...

Pittsville School Addition
The design challenge was to create a multipurpose facility that would address...

Cameron Middle School (Cameron, Wis.)
Because of the small size of this rural district, the middle school...

St Croix Central High School
The community was intimately involved in selecting the prairie-style design and layout...
Load more


