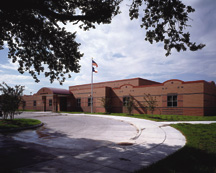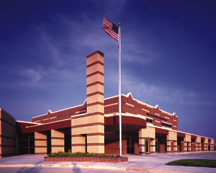Spring High School, Additions/Renovations
Spring, Texas
This campus was modernized to reflect the district’s current educational philosophy and programs.
The design solution required demolition of the Arts Building and one-story vocational/business wing. The area was transformed into a two-story complex containing business/computer labs, foundations/health classrooms, computerized agriculture science lab and woodshops, PE auxiliary gym, dressing rooms, and a dance/drill team room on the first level. The second level contains classrooms and a computer lab for an interdisciplinary ninth-grade program. The main entry has a green glass curtainwall guarded by bronzed sculptured lions, which directs guests and students to the administrative complex, Student Activities Center and the food court/kitchen.
A second addition on the east side of the school contains a Fine Arts complex (band, choral, art). The original music facility was converted for use by the black-box theater, radio/TV and speech/debate programs. The original dining space was renovated into an expanded, departmentalized science laboratories and satellite administrative suite.
Construction is a concrete foundation/slab, CMU, metal stud with CMU and plastic laminate wall panels at interior walls with brick veneer exteriors. A new, central plan (two air-cooled rotary screw water-chilling machines) services the facility. Variable-volume air-handling units with pretreated outside air form the HVAC system.
Additional Information
Capacity
3,000
Cost per Sq Ft
$88.62
Featured in
2001 Architectural Portfolio
Category
Renovation





