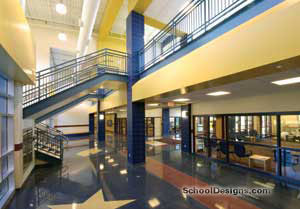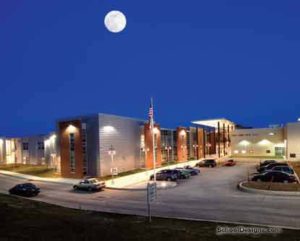Spring Grove Area High School
Spring Grove, Pennsylvania
One of the priorities of the Spring Grove Area High School program was to create a seamless integration between the academic core spaces of the building and spaces for public use. The commons area not only achieved this integration through relationships with adjacent spaces and use of materials and finishes, but also provided students and faculty an area to exchange information and ideas.
Centrally situated, the commons area provides access to many key components of the building, including the administration guidance area, natatorium, gymnasium, school store, auditorium and cafeteria on the first floor. A pair of open stairways with integrated benches provides access to the second-floor bridge above, where the library, gymnasium track, TV studio and pool mezzanine all are accessible. The width of the space increases as visitors progress from the front entry, allowing more room for functions involving the cafeteria and auditorium.
Fully conditioned through rooftop units, the commons area is a two-story skylighted space designed for maximum natural light, with views to the front and rear main entries, as well as a central courtyard off the cafeteria. Varying materials and finishes such as terrazzo flooring, ground-face concrete block, aluminum, painted drywall, wood and stained concrete clearly identify key entry points and functions off the commons area, and are unified throughout the entire space by dark red brick. Specialty light fixtures mounted to painted steel columns, as well as the placement of the school district’s logo in front of the school store, add to the personal touches throughout the space.
Additional Information
Cost per Sq Ft
$149.25
Featured in
2009 Educational Interiors
Interior category
Common Areas
Other projects from this professional

Mountain View Middle School
The school district’s enrollment was increasing rapidly, and the need to replace...

Winding Creek Elementary School
Elementary enrollment in the Cumberland Valley School District was increasing by 200...

Larry J. Macaluso Elementary School
The district’s enrollment was increasing at such a rapid pace it was...

York County School of Technology
The York County School of Technology is a comprehensive high school that...
Load more


