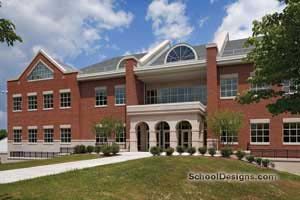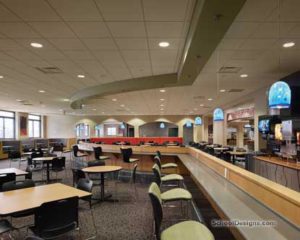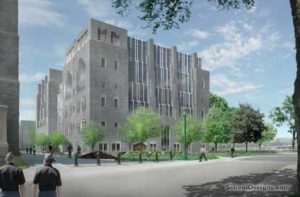Spring Creek School
Brooklyn, New York
The four-story facility will accommodate 1,200 students in grades six through 12 in two separate schools. Amenities will include science laboratories, a library, media center, art and music rooms, technology rooms, a 550-seat auditorium, a gymnasium, two student cafeterias with a common kitchen, an entry plaza and a play yard.
The design meets the NYC Green Schools Guide Rating System requirement. Low-flow fixtures and occupancy sensors will save water and energy. Ten percent of materials will have recycled content. Low-emitting materials will be required for materials such as carpets, paint and coatings. Two large roof spaces, free of mechanical equipment, will make space for a green roof or renewable energy equipment in the future.
One challenge at the site is caused by the organic silt and loose sand, which cannot support the new facility alone. The soil’s bearing capacity has been improved with vibro-replacement, which will insert about 2,500 stone columns—each 3 feet wide, 50 feet deep and 7 feet on center—into the ground and compact the surrounding soil.
The facility’s exterior facade will feature brick masonry in two patterns, precast concrete panels, aluminum panels and translucent wall panels. Precast concrete panels also will enclose the gymnasium, auditorium and cafeterias.
Additional Information
Capacity
1,250
Cost per Sq Ft
$552.00
Featured in
2009 Architectural Portfolio
Category
Renovation
Other projects from this professional

Susquehanna University, Science Building
Susquehanna University is a liberal-arts college in Selinsgrove, Pa., with an enrollment...

Ferris State University, South Commons Rock Cafe Renovation
The architect was selected to provide architectural, interior design and civil and...

Slippery Rock University, Boozel Dining Hall
The architect facilitated the renovation and addition of Boozel Dining Hall at...

United States Military Academy at West Point, Thomas Jefferson Hall Library and Learning Center
The new 151,000-square-foot Thomas Jefferson Hall Library and Learning Center at the...
Load more


