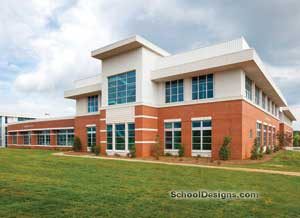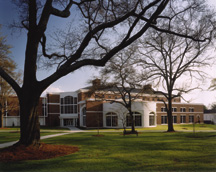Spartanburg Technical College, Health Science Building
Spartanburg, South Carolina
Aside from providing advanced, interactive training facilities for the health sciences, a primary goal of this facility was to enhance the school’s public image and visibility to the community.
Rising three stories on a busy interstate corridor, the facility is accentuated by a three-story atrium with a brick veneer facade and expansive glass curtainwall. This structure serves as a campus focal point. The main entrance is a circular design element, which is brick with stone detailing. An interior atrium with skylights and a commissioned sculpture spans three stories.
The components of the comprehensive teaching facility include laboratory and classroom space for dental and medical assistance, and nursing, respiratory care, early-childhood development, and radiographic, surgical and medical lab technology fields. A mix of practical healthcare environments was designed, including surgical suites and simulated patient rooms. Special care was taken to replicate actual medical facilities and ensure accuracy of detail in size, orientation and equipment. The facility blends traditional teaching arrangements with practical demonstration areas for interaction with community professionals and professors.
Additional Information
Cost per Sq Ft
$89.50
Featured in
2003 Architectural Portfolio
Category
Specialized





