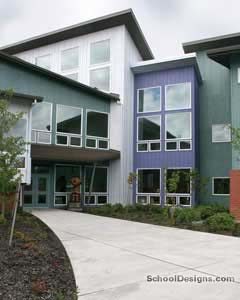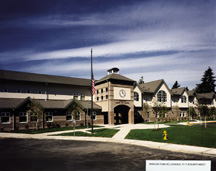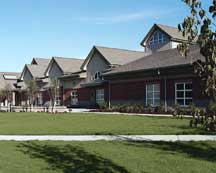Spanaway Lake High School
Spanaway, Washington
Spanaway Lake High School reopened for class in September 2010. For 18 months, contractors were on site transforming and modifying the 1984 tilt-up concrete building, updating the interior and installing energy-efficient systems. Bethel School District wanted to modernize and add area to Spanaway Lake High School to provide students and the community with a facility that supported current technology, curricula and aesthetics.
The existing school had myriad issues, including mold, roof leaks, poor site circulation, mechanical system failures, inadequate light levels and technological deficiencies, as well as limited natural light and dark corridors.
Now, clerestory windows and skylights provide ample daylight. New windows, metal lightshelves and brick cladding have transformed the facade, allowing additional daylight into classrooms.
The new addition contains a student commons area, cafeteria and kitchen, which provide gathering spaces for students and the community. The addition also created a new visible main entry point. Modernization work accounted for 85 percent of Spanaway Lake’s total square footage.
The community is proud of both the aesthetic and functional changes at Spanaway Lake High School.
Additional Information
Capacity
1,200
Cost per Sq Ft
$138.26
Featured in
2012 Architectural Portfolio
Category
Renovation
Other projects from this professional

Tehaleh Heights Elementary School
Design Team EMA Team: Raymond Mow, AIA (Principal in Charge); Wade Jensen, LEED...

Chester Thompson Elementary School
Chester Thompson Elementary School is the first of 17 elementary schools in...

Edgemont Junior High School
Edgemont Junior High School was designed to reflect the history of the...

Daffodil Valley Elementary School
Daffodil Valley Elementary School was designed as a small-town environment, which is...
Load more


