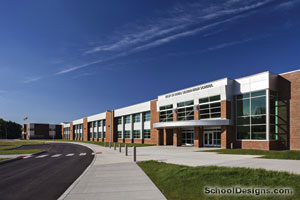Southwestern Illinois College, Liberal Arts Building
Belleville, Illinois
The first floor is home to the success center, a computer lab, a film studio and projection room, six classrooms and a 100-seat auditorium for film screenings and community events. The second floor houses classrooms, faculty offices, conference rooms, a student lounge, a Starbucks and an outdoor seating area. The third floor is used solely for classrooms. The success center has an exposed ceiling with acoustic panels to soften noise. The student lounge contains high-tech capabilities with Wi-Fi connectivity and data ports to plug in a wide-range of technology. There are 32 offices and a conference center. The sustainability terrace offers a seating area with a view of the campus and interesting touches such as stainless steel handrails and a sundial. A large lobby is located at the south entrance and features a three-story atrium with a stone tile wall and a roof skylight that shines natural light into the space. To accommodate students and the community, 320 parking spaces and a circular drive have also been added. The design has been submitted for LEED Gold certification.
Additional Information
Capacity
1,472
Cost per Sq Ft
$242.08
Featured in
2014 Architectural Portfolio
Other projects from this professional

New Hall
New Hall’s modern living and learning spaces support the growing needs of...

Dressel Elementary School
A big school presents a special architectural problem: how to give students...

Fort Zumwalt School District, Early Childhood Education Center
The project consisted of repurposing a failed Culinary Institute into a consolidated...

East St. Louis High School
East St. Louis School District is an inner-city public school district serving...
Load more


