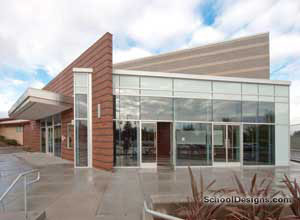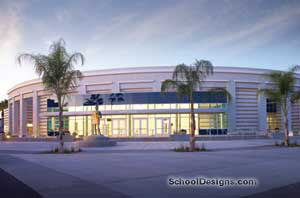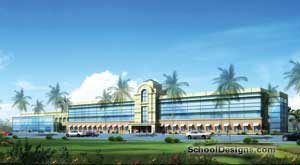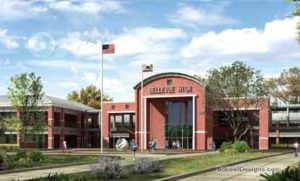Southwestern College, Corner Lot Development
Chula Vista, California
As the first phase of a 20-year master plan, the new 141,500-square-foot corner lot project will house a community conference center, campus bookstore, Internet cafe/restaurant, culinary-arts program, art gallery, cultural and continuing-education center, business/instructional partnership center, public- safety center and SWCCD administration.
The Latin heritage and culture of the surrounding communities is celebrated in the architectural style of the campus. The design draws inspiration from the traditional architecture of the Yucatan Peninsula and the Mayan Indians.
As an extension of the campus, the corner lot project creates a direct physical connection to the community and the city.
The six new buildings are organized around a simple axial promenade that connects the upper campus core to the public corner. The corner complex will serve as the public face of the college, and engages the community at the pedestrian level and visually from people driving by in their cars.
Additional Information
Capacity
735
Cost per Sq Ft
$388.00
Featured in
2010 Architectural Portfolio
Category
Work in Progress
Other projects from this professional

Branham, Del Mar, Leigh, Prospect and Westmont High Schools, Performing Arts Centers
San Jose’s Campbell Union High School District was hampered with the lack...

Chula Vista High School, Performing Arts Center and Library
The master plan for the Chula Vista High School campus in San...

Sweetwater Union High School, Administration, Theater and Library Complex
Sweetwater Union High School has been a proud and important part of...

Bellevue Road Area High School, New Campus
The 53-acre site for this high school is situated in growing north...
Load more


