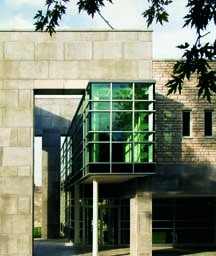Southwest Missouri State University, Blair-Shannon Residence Hall Renovations
Springfield, Missouri
Completed in 1965, the interior of this residence hall needed a facelift. The first-floor renovation included 31,300 square feet of common areas, a dining hall and administrative offices. In addition to an upgrade of the finishes, light birch wood paneling replaced deteriorated dark-stained wood; millwork at the reception desks and dining-hall serving stations was redesigned; and light fixtures were replaced.
The new paneling and millwork include aluminum trim to introduce a connection with the extensive aluminum storefront along the main public corridors. It also serves as protection against daily wear and tear.
After eliminating the deteriorated serving stations, the architect was able to completely redesign the cafeteria-style dining hall. Order and delineation of individual cafe-style spaces were created by introducing bright floor patterns and soffits that define traffic flow, emphasizing the structural columns, and adding booths and curved, high bar tops.
“The designers were given lemons, and they made lemonade! The space is now sleek and mature.”–2005 jury
Additional Information
Cost per Sq Ft
$64.00
Citation
Bronze Citation
Featured in
2005 Educational Interiors
Interior category
Interior Renovation




