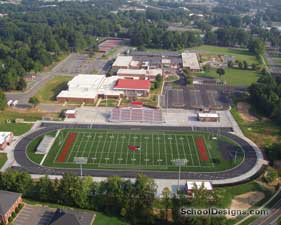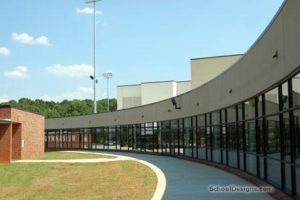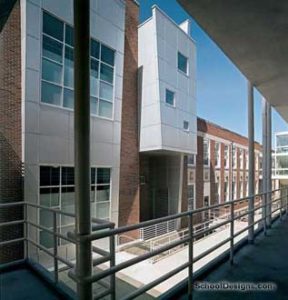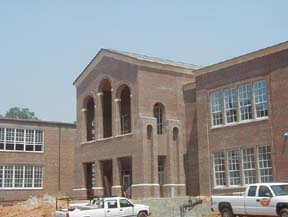Southwest High School, Renovation and Addition
High Point, North Carolina
Drawing: Mikhail Glushko
The architect is completing an extensive addition and renovation at Southwest High School in High Point, N.C. Guilford County Schools is transforming this school into a new arts magnet school.
The original facility hasn’t received an upgrade since it was built in the 1970s. It is plagued by a bland exterior with little aesthetic appeal. The addition and renovation will give the school a new identity and transform a dated facility into a 21st-century school.
The addition will add 265 much-needed classroom seats. It also will contain an auxiliary gym, dining area and media center. Upgrades and renovations will include a new entry and upgraded technology. Unique to the design is a multipurpose space designed to accommodate both gymnasium functions and theater performances. A number of classrooms will be renovated for dance, graphic arts, drama and broadcast-arts activities.
Additional Information
Capacity
265
Cost per Sq Ft
$135.00
Featured in
2005 Architectural Portfolio
Category
Work in Progress
Other projects from this professional

Monroe High School, Stadium
To accommodate its growing athletic program, Union County Public Schools decided to...

Forest Hills High School, Gymnasium Addition
In order to accommodate its growing athletic program, Union County Public Schools...

North Carolina School of the Arts, Dance Studio Addition
The project provides two new dance studios for this state arts university....

Myers Park Traditional Elementary School
Myers Park Traditional Elementary School is rooted deeply within one of Charlotte’s...
Load more


