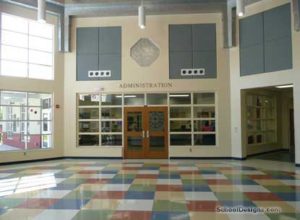Southwest High School
Macon, Georgia
After more then 50 years in use, the campus of Southwest High School in Macon, Ga., was in need of rehabilitation. The architect worked closely with the community during the design process to achieve a sense of community pride in the new school. Specifically, the facilities facade is designed to reflect the local motif in materials and form with its Macon red brick.
Once the initial design process was complete, the former facilities were demolished to make way for the stately and dignified school. Features include a 600-seat gymnasium, media center, amphitheater, career technology center and law academy with courtroom.
Some of the most impressive elements of the school come from its thoughtfully planned technology. All instructional spaces incorporate 21st-century technology through use of features such as LCD projectors, wireless computer slates and building-management systems. Education also plays an important role in the sustainability of our environment, which is why the facility was designed to achieve LEED certification.
Additional Information
Capacity
1,200
Cost per Sq Ft
$245.80
Featured in
2010 Architectural Portfolio
Other projects from this professional

Lyman High School, Career Innovation Center
Lyman High School’s Career Innovation Center (CIC) is a showcase facility for...

Beecher Hills Elementary School, Renovations and Addition
Design Team John Stephenson (Designer); Shawn Hamlin (Project Manager); Lindsey Bolin; Scott Dreas;...
Chattahoochee Technical College, Academic Building
Situated on a 25-acre site in Canton, Ga., the newly established Canton...

Conway Elementary School
Conway Elementary School replaces a 55-year-old “finger” school with a two-story building...
Load more


