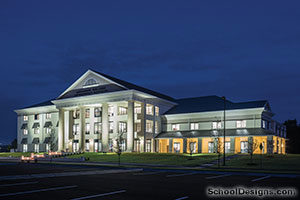Southside High School Additions and Renovations
Fort Smith, Arkansas
Design Team
Risley Architects; HSA Engineering Consulting Services; Myers Engineering; Mickle Wagner Coleman; Sarah Howe Interior Design; VP McKay
Southside High School was built in the early 1960s. For this project, the architect was tasked with creating two major additions—an administration and freshman wing. The gymnasium was converted into a cafeteria, and the administration and library spaces were converted into a media arts center/coffee shop.
The administration addition is now the face of Southside High School. The design created a two-story space and a drop-off/pickup drive. To the right of the main entry is the administration addition, which has floor-to-ceiling glazing. On the second level, above the administration wing, is the classroom addition. It’s anchored by a stone-clad stairwell as it ties back into the original classroom wing.
The freshmen wing is the secondary entry. It joins the two existing classroom wings to create a full circulation loop. As the students go through the space, they enter a two-story space with a large gathering area.
The existing administration area had low ceilings with little daylight. The space has been converted into a bright gathering space similar to the freshmen wing with circulation to the second-level media arts center.
Additional Information
Featured in
2022 Architectural Portfolio
Category
Renovation
Other projects from this professional

Arkansas Colleges of Health Education, College of Health Sciences
Design Team Risley Architects (Project Architect); Mickle Wagner Coleman, Inc. (Civil); Myers Engineering,...

SPC Student Success Center
This new Student Success Center brings together key programs for student resources....

NTCA New School
North Tampa Christian Academy (NTCA) is a 21st-century learning center designed with...

Arkansas College of Osteopathic Medicine
Design team:Tim A. Risley, SR., AIA (Principal-in-Charge); Larry Hall, AIA (Project Architect);...
Load more


