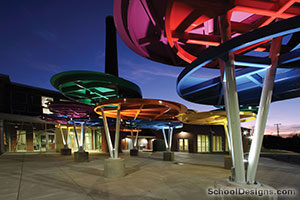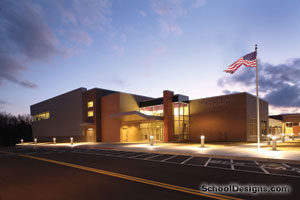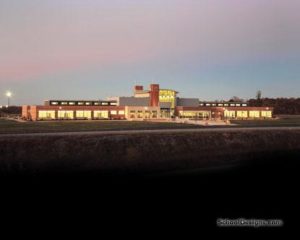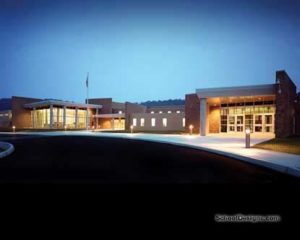Southern West Virginia Community & Technical College, Applied Technology Center
Williamson, West Virginia
The New Applied Technology Center at Southern West Virginia Community & Technical College’s Williamson Campus houses a virtual welding and machine shop, a mining support program, administrative space and student support spaces, as well as several allied health programs. The space is designed to maximize both flexibility and adaptability for future programs, and will reflect a modern, “high-tech” aesthetic while also blending into the overall campus.
New parking areas and vehicular traffic paths were improved while creating a new entrance for the campus. An outside learning portico was designed for students to relax, study and socialize while experiencing everything the campus has to offer.
The facility is the first step in a planned campus expansion that ultimately will include the adjacent National Guard Readiness Center. The architect is creating a new campus master plan with a focus on creating green space and improving pedestrian and vehicular circulation. This project was designed to meet USGBC LEED silver standards.
Additional Information
Cost per Sq Ft
$282.00
Featured in
2013 Architectural Portfolio
Other projects from this professional

Explorer Academy
Design team:David Ferguson (Project Architect) Students have begun attending the new preK-5 Expeditionary...

Huntington East Middle School
Cabell County Schools is currently pursuing its first LEED Silver Certified Middle...

Erma Byrd Center for Public Higher Education
The Erma Byrd Center for Public Higher Education in Beaver, W. Va.,...

Lincoln County High School
The new Lincoln County High School serves a community population that’s rich...
Load more


