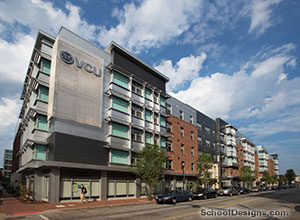Southern Polytechnic State University, Hornet Village and University Columns
Marietta, Georgia
Completed in 2010, Hornet Village and University Columns further solidified Southern Polytechnic State University as a residential campus and produced a renewed sense of pride within the community. The project consists of Hornet Village—suite-style student housing and a dining facility, and University Columns—a special-interest housing village. Hornet Village is LEED silver-certified under U.S. Green Building Council’s LEED for New Construction (NC), and University Columns is LEED silver-certified under LEED for Homes.
At 170,500 square feet, Hornet Village features single- and double-occupancy suites with private bathrooms situated in living communities of 35 residents around a centrally situated resident community assistant. Common amenities include lounges with online gaming, group-study rooms, conference rooms, central laundry rooms, staff offices, a tutoring center and outdoor plazas.
The 16,340-square-foot dining facility called Stingers Restaurant at Hornet Village serves as the primary dining option on campus with 334 seats in an open design. The lower area was designed to host special events. All of the seating enjoys panoramic views of the surrounding campus through a glass curtainwall leading to outdoor seating.
University Columns consists of 10 homes occupied by sororities, fraternities and other student organizations. Each house contains four single-occupied bedrooms and four double-occupied bedrooms. Amenities found in each house include a large chapter room, kitchen, laundry room, private bathrooms and flex room. A community center functions as a gathering place and is available to organizations for private events.
Additional Information
Cost per Sq Ft
$141.44
Featured in
2011 Architectural Portfolio
Other projects from this professional

Nova Southeastern University, Mako Hall
Design Team Architecture: Niles Bolton Associates – Dale McClain; Interior Design: Niles Bolton...

Louisiana State University, Nicholson Gateway
Design Team: Niles Bolton Associates: Dale McClain (Architecture), Bettie Bragg (Interior Design);...

University of Tennessee at Chattanooga, West Campus Housing
Design Team Architecture: Niles Bolton Associates – Dale McClain (Design Architect); DH&W Architects...

Virginia Commonwealth University, West Grace Street Housing
To accommodate a growing student population, Virginia Commonwealth University (VCU) enlisted Niles...
Load more


