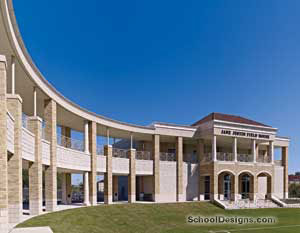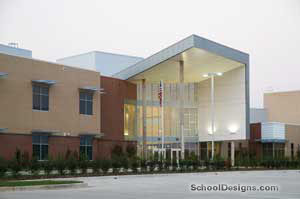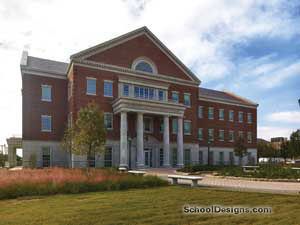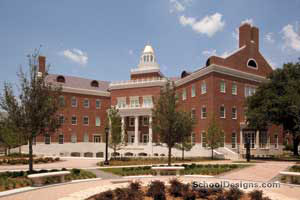Southern Methodist University, Umphrey Lee Center
University Park, Texas
This project encompasses upgrades to the 10,600-square-foot Umphrey Lee Center on the Southern Methodist University (SMU) campus. The scope includes a dramatic facelift for the ballroom and prefunction space situated on the third floor. Enhancements include aesthetic and architectural elements such as new windows, new restroom design, new mechanical units, lighting and audio-video upgrades.
The ballroom and prefunction space will serve SMU students and be used for outside public events. The design paid careful attention to the campus’ Georgian detailing, while placing importance on durability and maintenance.
The ceiling included a high level of acoustical elements, custom light fixtures that lower automatically for cleaning, and an LED light cove that can change colors to the red and blue school colors.
Ionic columns with custom wall sconces were added to the walls. Custom linen drapery was added to the new windows. A custom design broadloom carpet includes five different patterns.
All the metal finishes were changed from bright brass to brushed stainless or German silver. This includes the elevator finishes.
Additional Information
Cost per Sq Ft
$283.00
Featured in
2011 Educational Interiors
Category
Renovation
Interior category
Interior Renovation
Other projects from this professional

Texas Christian University, Jane Justin Soccer Field House
The 8,000-square-foot Jane Justin Field House transforms the facilities for the women’s...

Timberview Middle School
This new 190,000-square-foot school is designed to accommodate fifth to eighth grades,...

Southern Methodist University, Annette Caldwell Simmons School of Education and Human Development
This three-story, 50,000-square-foot academic building with partial basement is home to the...

Southern Methodist University, Caruth Hall
This technology-driven instruction and research facility is home to academic and faculty...



