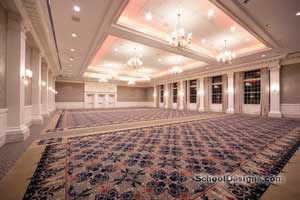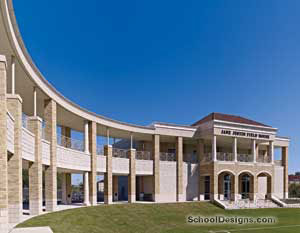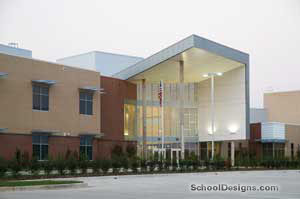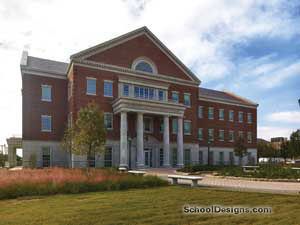Southern Methodist University, Caruth Hall
University Park, Texas
This technology-driven instruction and research facility is home to academic and faculty offices for the College of Engineering. The building exterior reflects the Southern Methodist University campus’ Collegiate Georgian architectural style. The interior spaces reflect a more contemporary high-tech style. A full-height, glass storefront is used to admit daylight into corridor space. Materials such as recycled glass, laser-cut MDF, glass mosaic tiles, terrazzo, stained concrete and end-cut mesquite wood flooring is used. Furniture includes classic chairs and modern workstations. It is the university’s second LEED structure with LEED gold NC2.2 certification.
The new Caruth Hall offers more than 64,000 square feet of space for teaching, research and innovation, nearly double the size of the original Caruth Hall facility. It houses the Caruth Institute for Engineering Education, as well as the Engineering Management, Information and Systems (EMIS) and Computer Science and Engineering (CSE) departments. The building also is home to a number of exciting institutes and centers, enhancing its distinction among national education facilities.
Additional Information
Cost per Sq Ft
$318.00
Featured in
2011 Educational Interiors
Interior category
Common Areas
Other projects from this professional

Southern Methodist University, Umphrey Lee Center
This project encompasses upgrades to the 10,600-square-foot Umphrey Lee Center on the...

Texas Christian University, Jane Justin Soccer Field House
The 8,000-square-foot Jane Justin Field House transforms the facilities for the women’s...

Timberview Middle School
This new 190,000-square-foot school is designed to accommodate fifth to eighth grades,...

Southern Methodist University, Annette Caldwell Simmons School of Education and Human Development
This three-story, 50,000-square-foot academic building with partial basement is home to the...



