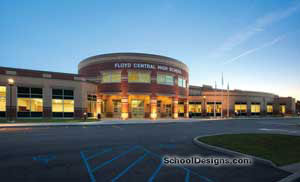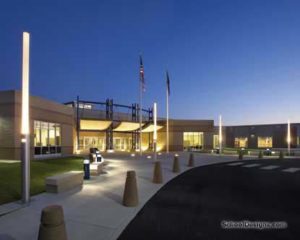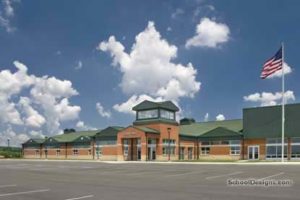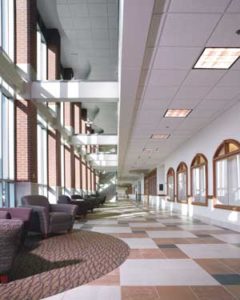Southern Indiana Career and Technical Center (Work in Progress)
Evansville, Indiana
The Evansville-Vanderburgh School Corporation and the Indiana Department of Workforce Development conceived this idea for a vocational-technical high school that would meet the changing demands of workforce training and technology. A 54-person design and planning task force made up of students, parents and leaders from business, industry, labor and higher education prepared a learning plan to guide the design of the facility.
The new $32.5 million Southern Indiana Career and Technical Center (SICTC) will educate and prepare students for employment within local industries, as well as hold adult continuing-education courses. SICTC is designed to allow cross-curricular teaming of all technical areas and provide access for businesses to team with the school corporation to give students the most current look at industry trends.
Two 1,000-square-foot flexible learning classrooms are configured openly, wired for distance learning and connected to air, water and power supplies to facilitate science study over a broad range of disciplines.
Additional Information
Associated Firm
Fosse & Associates
Capacity
1,500
Cost per Sq Ft
$125.00
Featured in
2005 Architectural Portfolio
Category
Work in Progress
Other projects from this professional

Floyd Central High School
Floyd Central High School’s renovation and addition project included a three-phase building...

Southern Indiana Career and Technical Center
From the outset of planning for the Southern Indiana Career and Technical...

Cedar Crest Intermediate School
Committed to educational excellence and high-performance design, Southeast Dubois County School Corporation...

Ivy Tech Community College of Indiana–Southwest Campus, Student Commons
Ivy Tech Community College of Indiana’s Southwest Campus is undergoing a $38...
Load more


