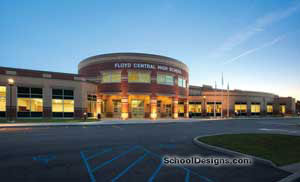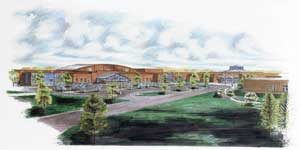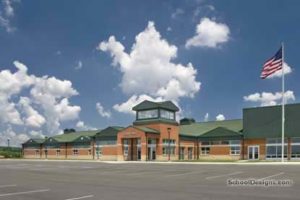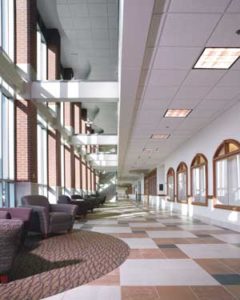Southern Indiana Career and Technical Center
Evansville, Indiana
From the outset of planning for the Southern Indiana Career and Technical Center (SICTC), an entire five-county region of southwestern Indiana was represented in creating the vision for a responsive, hands-on, collaborative and forward-thinking center for workforce development.
George Copa, Oregon State professor and national leader in setting strategy for effective and far-sighted career centers, was retained to assist the architects in community participation and needs analysis. In addition to pre-existing advisory boards in each of the career categories, Copa enlisted a 54-person project task force and a 12-person steering committee, both of which were composed of leaders in business, labor, industry and education from communities throughout the southwestern Indiana region.
Designed with two converging radial spines, the SICTC features a centralized student commons with a pentagon-shaped clerestory that crowns the main entry foyer. The pentagon represents the five counties whose students attend the facility. With in-depth input from community leaders in business, industry and labor, the facility layout is a “plug-and-play” configuration of big-box and small-box labs and studios. These customized spaces have their own delivery routes, outdoor storage and marshaling options. In addition to optimum flexibility for internal and external furniture and equipment usage, the various studios can be expanded or converted easily in the future without compromising the integrity of other neighboring work areas or disciplines.
Modern digital technologies for information and research communication can be seen throughout the expansive 260,000-square-foot facility. Classroom projection systems tied to the Internet, as well as networked internally, keep students on the cusp of the latest offerings in the disciplines of their choice. The Southern Indiana Career and Technical Center is open for business and bullish on technologies of the future.
Additional Information
Associated Firm
Fosse & Associates, Inc.
Capacity
1,500
Cost per Sq Ft
$167.00
Featured in
2007 Architectural Portfolio
Category
Specialized
Other projects from this professional

Floyd Central High School
Floyd Central High School’s renovation and addition project included a three-phase building...

Southern Indiana Career and Technical Center (Work in Progress)
The Evansville-Vanderburgh School Corporation and the Indiana Department of Workforce Development conceived...

Cedar Crest Intermediate School
Committed to educational excellence and high-performance design, Southeast Dubois County School Corporation...

Ivy Tech Community College of Indiana–Southwest Campus, Student Commons
Ivy Tech Community College of Indiana’s Southwest Campus is undergoing a $38...
Load more


