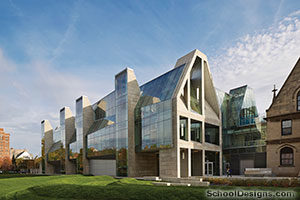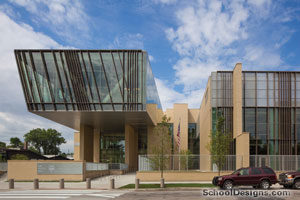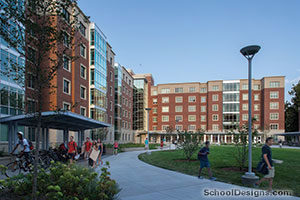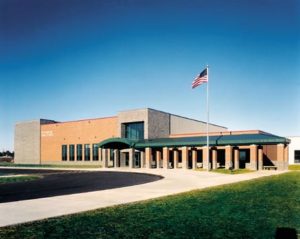Southern Illinois University—Edwardsville, School of Engineering
Edwardsville, Illinois
The new School of Engineering is the first building of the new millennium for the 2,600-acre Edwardsville campus.
The building was designed to achieve three main goals: to gather the program, which was scattered throughout various buildings around the campus; to create a cutting-edge research facility; and to create an expandable, adaptable structure that serves as a learning laboratory that displays the integration of architecture and engineering.
The facility houses an array of engineering labs including a wind tunnel, concrete design and testing lab, an advanced robotics lab, computer-integrated manufacturing equipment lab, virtual-reality lab, specialized research labs, and a 100-seat integrated technology auditorium. From the atrium of the building, elevated walkways connect the east and west wings of the second and third floors. Each classroom is computer networked, and several computer labs allow students to connect to their research.
Additional Information
Capacity
1,000
Cost per Sq Ft
$144.01
Featured in
2001 Architectural Portfolio
Other projects from this professional

University of Chicago Laboratory Schools, Gordon Parks Arts Hall
Design teamFGM Architects: Joseph Chronister, AIA, LEED AP (Principal-in-Charge); Terrence Owens, AIA...

University of Chicago Laboratory Schools, Earl Shapiro Hall Early Childhood Center
Founded over 100 years ago to embody a “learn by doing” approach...

University of Illinois at Urbana-Champaign, Bousfield Hall
The University of Illinois is replacing older residence halls with new facilities...

Effingham High School
The Effingham School District set a number of goals for the design...
Load more


