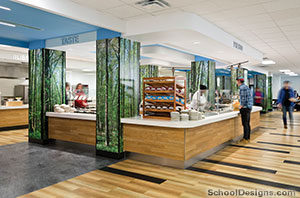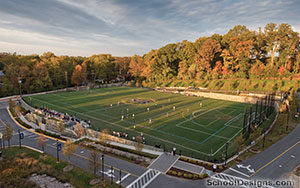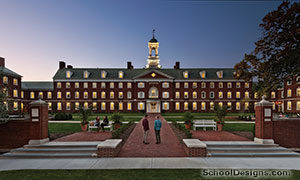Southern Baptist Theological Seminary, Mullins Complex
Louisville, Kentucky
Mullins Complex was one of two important buildings that were part of the original Southern Baptist Theological Seminary campus designed by James Gamble Rogers and Olmstead Brothers in 1929. The restoration of the building and relocation of the seminary’s Boyce College to the center of campus create a “residential college” nested in a predominantly graduate-level seminary. As part of the first completed project of the seminary’s master plan, the building houses Boyce College’s residences, student lounges, faculty and administration.
The final building houses 350 beds in a four-person suite arrangement that provides for both doubles and singles adjacent to the suite’s common spaces. Student lounges are scattered throughout the building. The Boyce College administration and faculty are situated in two wings facing the main quadrangle.
The student center has lounges, an amphitheater, a recording studio, a climbing wall, two student kitchen/dining areas and conference rooms. The diversity of the space provides a social hub for many interests, and encourages collaboration and exposure to all aspects of student life. The recording studio, with a garage door, is the corner piece of the music-centric seminary; regular concerts bring the campus together.
Additional Information
Cost per Sq Ft
$130.00
Citation
Special Citation
Featured in
2015 Educational Interiors Showcase
Interior category
Residence Halls/Lounges
Other projects from this professional

American University, Mary Graydon Center Dining Hall
Design team: Michael Winstanley, Yves Springuel, Brett Winterberg Mary Graydon Center, the main...

Stone Ridge School of the Sacred Heart, Athletic Field and New Entry
Design teamMichael Winstanley (Design Principal), George Eisenberger (Project Manager), Leejung Hong (Project...

Southern Baptist Theological Seminary, Mullins Complex
Mullins Complex was one of two important buildings, part of the original...



