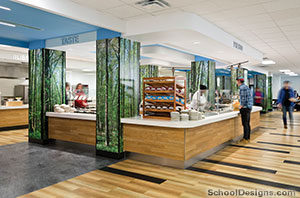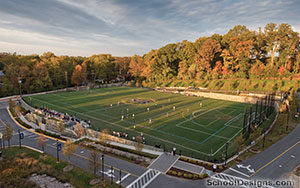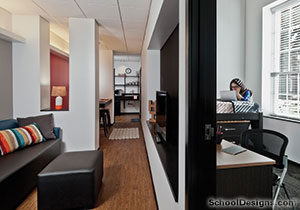Southern Baptist Theological Seminary, Mullins Complex
Louisville, Kentucky
Mullins Complex was one of two important buildings, part of the original campus designed by James Gamble Rogers and the Olmsted brothers in 1929. The restoration of the building and relocation of the seminary’s Boyce College to the center of campus create a residential college nested in a predominantly graduate-level seminary. While the exterior work was constructed to restore the historic details of the original building, the interior was gutted and modernized to reflect the current and future needs of the residents.
The completed renovation converts the outdated configuration of single rooms and common floor bathrooms to 350 student beds in suite arrangements allowing for both doubles and singles adjacent to the suite’s common spaces, with student lounges scattered throughout the building. The Boyce College administration faculty are situated in two wings facing the main quadrangle.
The student center includes lounges, an amphitheater, a recording studio, a climbing wall, two student kitchen/dining areas and conference rooms. The diversity of the space provides a social hub for many interests, encouraging collaboration and exposure to all aspects of student life. The recording studio with the garage door is the corner piece of the music-centric seminary with regular concerts bringing the campus together.
Additional Information
Capacity
350
Cost per Sq Ft
$130.00
Citation
Residence Hall Citation
Featured in
2015 Architectural Portfolio
Other projects from this professional

American University, Mary Graydon Center Dining Hall
Design team: Michael Winstanley, Yves Springuel, Brett Winterberg Mary Graydon Center, the main...

Stone Ridge School of the Sacred Heart, Athletic Field and New Entry
Design teamMichael Winstanley (Design Principal), George Eisenberger (Project Manager), Leejung Hong (Project...

Southern Baptist Theological Seminary, Mullins Complex
Mullins Complex was one of two important buildings that were part of...



