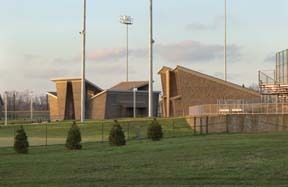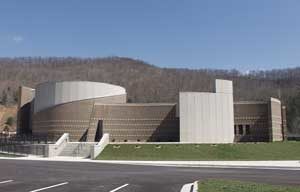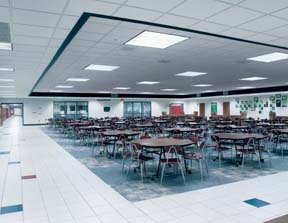South Regional Postsecondary Education Center
Glasgow, Kentucky
Designed to be a state-of-the-art learning facility and technology center, the South Regional Postsecondary Education Center offers a “seamless transition” in post-secondary education. With 53,000 square feet contained in two stories, this new construction offers an entire campus in one building, which is on a 30-acre site adjacent to Barren County High School. The design is highlighted by a two-story brick masonry shaft, open to the corridors, topped by a translucent skylight. Administrative offices, bookstore, general-education classrooms and a student lounge are on the first floor. Learning labs are offered, as well as dedicated technology classrooms, which are operated by Bowling Green Technical College.
Materials include brick masonry, precast concrete, aluminum curtainwall and glass. Interior finishes, such as vinyl tile, brick masonry, concrete masonry and suspended acoustical ceilings, were selected for durability, as well as aesthetics. The structural system is composed of load-bearing concrete masonry walls, steel bar joists and metal decking. This facility reflects forward-thinking design and best use of technology.
Additional Information
Cost per Sq Ft
$119.50
Featured in
2002 Architectural Portfolio
Other projects from this professional

Shelby County Public Schools, Shelby Athletic Complex
The Shelby County Athletic Complex is situated in a district with high...

East Kentucky Science Center
The primary design goal for this education facility was to create an...

Stuart Pepper Middle School, Addition and Renovation
After decades of service, Stuart Pepper Middle School needed more space and...
New Haven Middle and Elementary School
Originally constructed in the 1950s with several subsequent additions, New Haven Middle...
Load more


