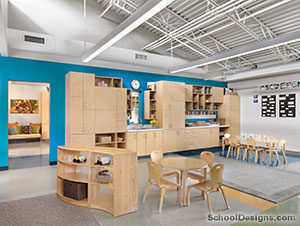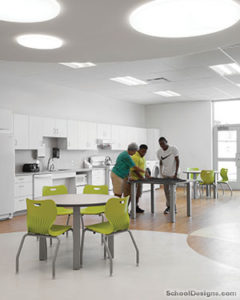South Point Elementary
Washington, Missouri
Bond Architects has designed a dynamic, 78,000-square-foot elementary school for the School District of Washington. The new school features 21 classrooms for kindergarten through sixth grade, four classrooms dedicated to special education needs, and an age-appropriate STEM lab.
Classroom wings, arranged in “pods,” prominently feature collaborative spaces. Large sliding doors between classrooms create opportunities for combined grade-level group work.
The design supports project-based learning while providing an option for more traditional teaching methods.
Additional Information
Cost per Sq Ft
$244.00
Featured in
2022 Educational Interiors Showcase
Interior category
Classrooms
Other projects from this professional

Clayton High School Library
The School District of Clayton needed assistance in redesigning its high school...

Miriam School
Miriam School, dedicated to providing a full-time educational program for unique learners,...

Maplewood Richmond Heights School District, Early Childhood Center
Serving a growing student population, the Maplewood Richmond Heights Early Childhood Center...

Northview High School
Northview High School serves students aged 14 to 21 who have intellectual...
Load more


