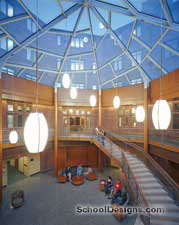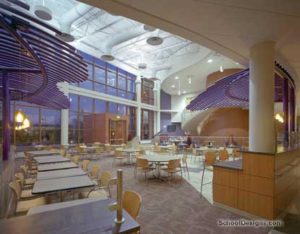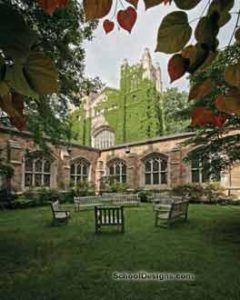South Lyon East High School
South Lyon, Michigan
South Lyon East High School’s design committee used research, best-practice models and input from students, staff, parents, school board and community members to develop the school’s philosophy: The educational process takes place in an inclusive learning community that supports the integration of academics, professional-technical pathways, and individual interests and goals of its students.
Visitors are welcomed into the light and airy commons, which also serves as the student dropoff, social and interactive gathering space, a large collaborative academic space and cafeteria. An expansive kitchen supports all functions.
Rich wood tones, durable burnished block and earthy fabrics lend a business-like feel to the media center. Situated adjacent to the commons, the media center is available to students any time of the day. The sweeping circulation desk is placed in the middle of the space to provide access for assistance and a safe environment for learning.
A separate theater entrance and parking lot allow for evening and weekend performances without sacrificing security to the remainder of the school. Eight-hundred seats huddle around the stage, and no one is more than 90 feet from the action. The gallery-style theater creates an exciting space and destination for the community to enjoy students’ creative efforts.
One of the keys to academic success for each individual pathway is a dedicated Pathway Project Studio. There are four in the building, situated at the intersection of the academic and pathways classrooms/spaces. Tables can be arranged into countless configurations, and computers ring the outside wall.
Additional Information
Cost per Sq Ft
$193.00
Featured in
2008 Educational Interiors
Interior category
Common Areas
Other projects from this professional

Michigan State University, Hubbard Hall Renovation
Hubbard Hall is the tallest housing building on campus and is situated...

University of Michigan, Stockwell Hall Renovation
A historic residence hall freed of its dining facility created opportunities for...

Oakland Community College, Student Services Center Addition
A commuter campus, Oakland Community College had no central space for students...

University of Michigan Law School, Hutchins Hall Classroom Renovation
The impetus of this project is the continued effort by the law...
Load more


