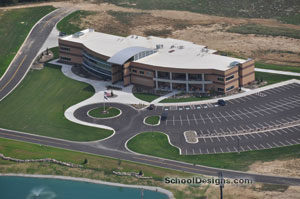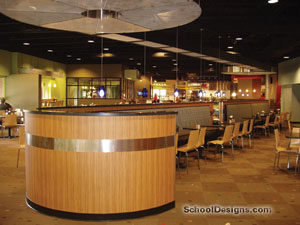South Knox Elementary School
Vincennes, Indiana
Prior to the construction of a new elementary school, the South Knox School Corporation had operated two aging elementary schools. In addition to the rising cost of maintaining and operating the schools, the school corporation realized that new educational programs and advances in technology would require costly renovations and additions at each of the facilities. The decision was made to locate a new K-6 building adjacent to the existing middle/high school.
The completed design included many features desired by the community. The incorporation of today’s educational technologies, handicapped accessibility, lower operating costs, and safety features were design considerations. The use of “safe rooms” between two classrooms will shelter the children in the event of a natural disaster. The 10,000-square-foot gymnasium seats 600 people during special events and programs. A group room and cafeteria adjoin the stage area and can be separated for special needs.
The design for 600 children was established using separate wings, with each wing containing two grade levels. Enrichment areas include three computer labs, art and music rooms, and media center. An enclosed playground for kindergarten children is adjacent to their classrooms.
Photographer: ©Image 1 Photography
Additional Information
Cost per Sq Ft
$109.00
Featured in
2000 Architectural Portfolio





