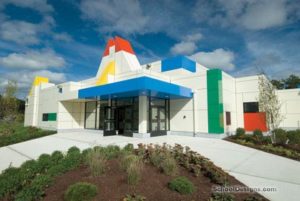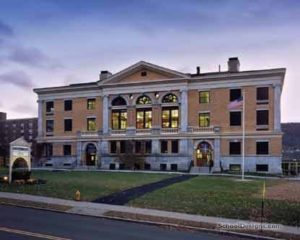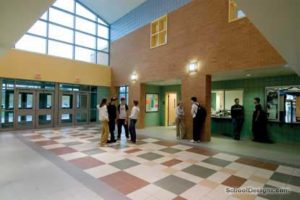South Elementary School
Hingham, Massachusetts
Following an extensive systemwide feasibility study and master-planning process, the architect designed a major expansion and renovation of South Elementary School. Several major challenges in designing the expansion included a poorly configured existing building and an extremely tight site, which sloped steeply into wetlands at the rear.
The design solution involved demolishing significant portions of existing space and constructing new multistory additions to better integrate the parts of the school and accommodate the expanded enrollment. New spaces include a gymnasium, a three-story classroom wing and a cafetorium with emphasis on its auditorium features. Several major existing spaces were modified to serve more appropriate uses, including an existing auditorium that has been transformed into the school’s library.
The additions were designed to be architecturally compatible with the colonial character of the existing school and its surrounding neighborhoods. Decorative exposed-steel structure in major spaces also adds an element of period character. A new skylighted vestibule with a cupola creates a new focal point for the school, and establishes a connection between the existing and new spaces.
Photographer: ©Peter Vanderwarker
Additional Information
Cost per Sq Ft
$159.00
Featured in
2000 Architectural Portfolio
Other projects from this professional

Sacred Heart Early Childhood Center
The natural beauty of the project site and meticulous maintenance of this...

Reading Memorial High School
Reading Memorial High School (opened in 1953 and expanded in 1970) needed...

Massachusetts College of Liberal Arts, Murdock Hall
Murdock Hall is a four-story, 51,000-square-foot Italianate structure built in 1894 as...

Acton-Boxborough Regional High School
The architect helped Acton-Boxborough Regional School District overcome one of the greatest...
Load more


