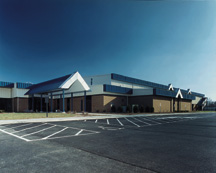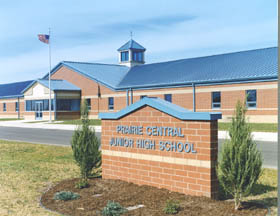South East Junior High School Renovation
Iowa City, Iowa
Design Team
Sarah Huston (Project Manager); David Harrison (Principal-in-Charge [retired]); Bob Ridgway (Design Lead); Kelsey Vetter, Sasha Daljevic (Architectural Designers); Barbara Virden (Administrative Assistant)
Farnsworth Group’s designers were hired to complete the renovation and addition to South East Junior High School. The building was constructed in 1958, and several additions were built through 2009. The firm’s assessment of the facility resulted in two additions. One provided two new science classrooms that were designed as part of the school’s collaborative learning suites, an educational program that the school was looking to expand. The second addition is also two stories and was built in the existing courtyard, recapturing space that was no longer being used. The courtyard addition contains three classrooms on the first floor and a media center and outdoor learning patio above.
The renovation also provided a new geothermal HVAC system, a sprinkler system, LED lighting and renovated restrooms. A general update of finishes, including new flooring, ceilings, and casework, was provided throughout. The administration areas were consolidated and redesigned to meet existing and future needs.
As the prime architect, Farnsworth Group was responsible for the coordination of civil, structural, MEPT, and cost-estimating subconsultants.
Additional Information
Associated Firm
KCL Engineering, KPFF Consulting Engineers, MMS Consultants
Capacity
750
Cost per Sq Ft
$70.00
Featured in
2021 Architectural Portfolio
Category
Renovation
Other projects from this professional

Lincoln Elementary School Renovation and Addition
Design Team Farnsworth Group: Sarah Huston (Project Architect), Bob Ridgway (Project Designer); KCL...

Pontiac Township High School/Pontiac Community Recreation Center
The Pontiac Community Recreation Center was added to the existing high school...

Prairie Central Junior High School
The main entry is defined by an attractive exterior vestibule and a...



