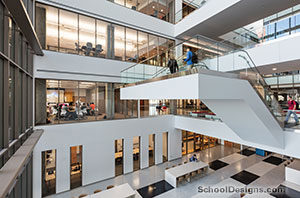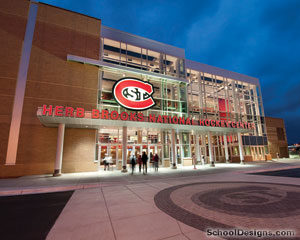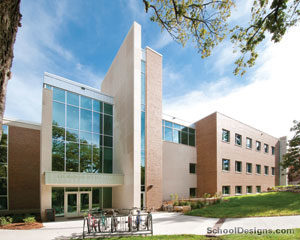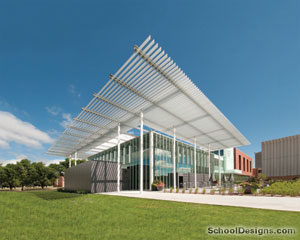South Dakota State University, Harding Hall Addition and Renovation
Brookings, South Dakota
Design Team: JLG Architects; Structural Engineering Associates; West Plains Engineering, Inc.; Civil Design Inc.
Built in 1954 as a men’s dormitory, Harding Hall had become office space for a series of disparate departments. A need for more classroom space, coupled with the desire to continue to grow the economics department, led to renovating the hall into a learning center that facilitates collaboration.
The long, narrow building—with double-loaded corridors and shallow 9-foot-5-inch floor-to-floor heights—made it a challenge to create larger spaces and distribute upgraded mechanical systems. In response, a chilled beam system was used for its reduced size and, with exterior wall insulation, led to a 30% energy savings. The plan welcomes natural light and quality views, and full-height glazing was added to break up the exterior façade.
A segment of circulation was shifted to the exterior wall for interest and to create mid-sized collaboration spaces. A single-entry addition accommodates accessibility and creates a clear front door. Inside, the daylight-infused lobby is enhanced by an exposed original stair and one-of-a-kind public art pieces commissioned by the university.
Additional Information
Cost per Sq Ft
$201.00
Citation
Citation
Featured in
2019 Architectural Portfolio
Category
Adaptive Reuse
Other projects from this professional

University of North Dakota, School of Medicine and Health Sciences
The largest public project in North Dakota history, the University of North...

St. Cloud State University, Herb Brooks National Hockey Center
The Herb Brooks National Hockey Center (NHC) provides a first-class collegiate hockey...

Valley City State University, Rhoades Science Center
Framing the west side of Valley City State University’s Campus Mall, the...

University of North Dakota, Gorecki Alumni Center
The Gorecki Alumni Center serves as a new cornerstone for events, prospective...



