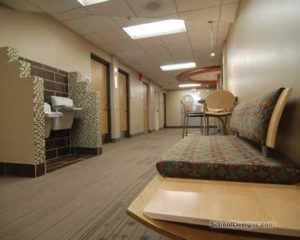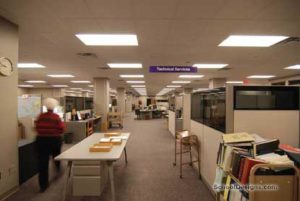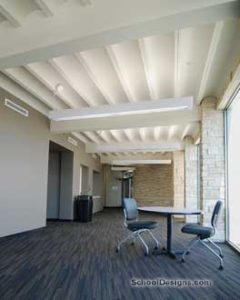South Central Service Cooperative, Educational Addition
North Mankato, Minnesota
The original design for the South Central Service Cooperative called for programmed space of 12,000 square feet, with two separate additions of 4,000 square feet each. The challenge to the design team was to place all 8,000 square feet of the Mankato Area Schools’ required space on one side of the original building in such a manner that the facility would be seen as one homogenous design. The architect worked with Mankato Area Schools’ personnel to ensure that the resulting design maximized the potential of the new space, while maintaining a fixed budget of $1.4 million for construction.
The new space was completed in spring of 2008, and includes functional and flexible classroom spaces for young children in addition to staff support spaces. A generous amount of daylight is intrinsic to the design to foster creativity and provide comfort to the students and their instructors. The organic nature of the floor plan is reflective of the original (SCSC) architectural design, and the exterior is a repetition of the architectural precast panels and elements.
Although the owner did not seek LEED certification for the project, the design does subscribe to the tenets of LEED by virtue of the building methodologies and materials employed in the design and construction. In this respect, it is considered a green project and will be held as an example of good stewardship.
Additional Information
Cost per Sq Ft
$178.00
Featured in
2009 Educational Interiors
Other projects from this professional

South Central College—Faribault Campus, Lower-Level Renovation
With the help of the architect, South Central College undertook an interior...

Minnesota State University—Mankato, Memorial Library
Because of the growth of Minnesota State University—Mankato (MSU), the architect assisted...

South Central Service Cooperative
The South Central Service Cooperative (SCSC) serves more than 100 member institutions...



