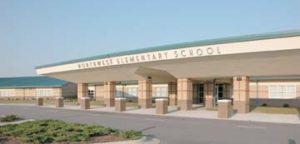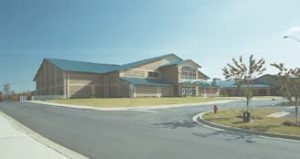South Central High School
Greenville, North Carolina
South Central High School is designed to respond to the district’s integrated curriculum and the desire for a facility with a community focus. The single-story school is organized as three independent, interconnected buildings: an academic core, a performing-arts/cafeteria building and a gymnasium/athletics building.
Teaching spaces for general, specialized and vocational classes are interspersed within the academic core, which revolves around a large central courtyard. The administration areas are on either side of the atrium lobby entrance.
The performing-arts building and the gymnasium have separate entrances, lobbies, parking areas and a lockoff feature that allows them to function as independent facilities.
The school features an all-metal standing-seam roof, terrazzo floors and a continuous utility platform above hallways. The platform system provides ample space for all mechanical, electrical and technology systems, and free access creates the ability to service and update building utility systems at any time.
Additional Information
Capacity
1,400
Cost per Sq Ft
$103.63
Featured in
2003 Architectural Portfolio





