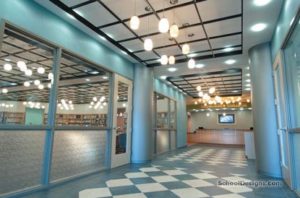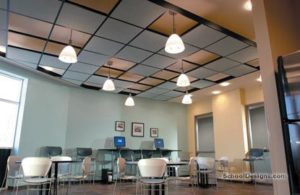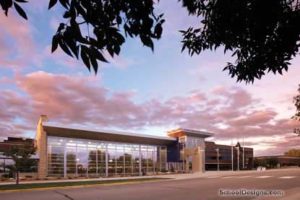South Central College—North Mankato Campus, Chemistry and Industrial Labs Renovation
North Mankato, Minnesota
The renewal of South Central College’s chemistry and industrial labs helped convert the college’s identity from its original vocational school image into a contemporary community college.
Walls and lockers were removed and replaced with new windows and doors. Bold new colors and materials were introduced to the classrooms, labs and industrial areas to define departments within the building and transform it into a modern collegiate facility.
Inside the classes and labs, the rooms have new furniture and finishes. Ceiling planes also are designed to optimize lighting over work areas while removing large circular areas to the structure above to open up the space. The labs were updated with new casework and counters to accommodate an updated science curriculum.
The entry to the graphics production area was added to open up the space and enable other college students a glimpse into the printing equipment and training offered by the college. In the larger technical auto lab spaces, the ceiling plane is dropped down to define the lecture area to improve the lighting and acoustics.
Additional Information
Cost per Sq Ft
$56.00
Featured in
2009 Educational Interiors
Interior category
Vocational/Industrial Arts Areas
Other projects from this professional

Rasmussen College—Lake Elmo Campus
Because Rasmussen College is leasing a building for this new campus in...

Rasmussen College—Eden Prairie Campus
Situated just 20 miles from downtown Minneapolis in a growing suburb, Rasmussen...

Minnesota State University—Mankato, Centennial Student Union Renovation and Addition
Renovating and adding onto Centennial Student Union on the Minnesota State University–Mankato...



