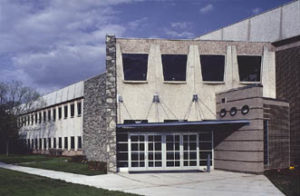South Brunswick High School
Monmouth Junction, New Jersey
The new high school is the second largest in New Jersey with a student capacity of 2,000 and expandable to 2,800. The plan is based on a schoolhouse concept, dividing the student body into three groups. Ninth- and tenth-grade students are in two houses on the third floor, with grades 11-12 on the second floor. Elective classes are located on the first floor. The front elevation also incorporates elements that resemble the one-room schoolhouse previously occupying the site.
Eighty classrooms include art studios, business labs, science labs, home economics and small-group learning rooms. The 11,000-square-foot media center is centrally located to the classrooms. The 1,000-seat theater and auditorium can be subdivided into lecture rooms for 125 students each, allowing for a larger theater, while providing for large-group instructional areas required by the educational program. Instrumental and vocal music classes each have their own rehearsal halls.
The main gymnasium accommodates three basketball courts. An auxiliary gym accommodates the expanded physical-educational program.
The school is integrated with technology communication systems and satellite interconnection. Three technology labs teach practical use of computers for science, math, art, music and mass-media applications.
Additional Information
Capacity
2,000
Cost per Sq Ft
$117.00
Featured in
1998 Architectural Portfolio




