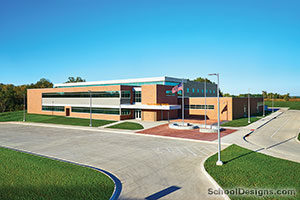Solon Intermediate School
Solon, Iowa
Design Team: Craig Schwerdtfeger
As a growing community with increased student enrollment, Solon Community School District invested in a new Intermediate School to house its fourth and fifth grade classes. ISG worked alongside the district to design a two-story building organized with a streetscape theme. Easy to navigate, the interior of the building is also vibrant, as it dons fun, bright colors and integrates an abundance of natural light.
Classrooms are situated on one side of the “street” that divides the building, and shared spaces such as the gym, media center, and cafeteria are on the other side. In an embrace of modern education practices, the school prioritizes flexible and dynamic spaces that promote collaboration.
The facility has incorporated outdoor learning areas that are connected to the media center and maker space, and collaborative areas and built-in nook spaces are scattered through the streetscape design. Mobile, flexible furniture throughout the school enables teachers to customize their learning spaces. This flexibility also carries over to shared spaces, as the gymnasium doubles as cafeteria space and a multipurpose room.
Additional Information
Capacity
384
Cost per Sq Ft
$223.00
Featured in
2019 Architectural Portfolio
Other projects from this professional

Maple River Schools
The Maple River school district engaged ISG to design one preK-12 facility...

Solon Middle School
Design team: Craig Schwerdtfeger – ISG (Formerly StruXture Architects); Jonathan Larson, PE...

Aldrich Elementary School
Design Team: Dan Channer, AIA; Andrea Kucera, IIDA ISG provided preliminary design services...

St. Peter High School
Design team: Paul Lawton, LEED AP; Jason Hoehn, PE Partnering with the City...
Load more


