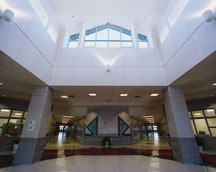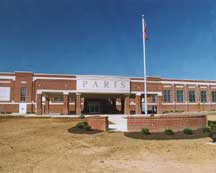Solomon Schechter Day School (Memphis, Tenn.)
Memphis, Tennessee
The Solomon Schechter Day School is integrated carefully to include the school and a religious facility under one roof. With a future synagogue being built on nearby acreage, every square foot was utilized.
The school was designed to replace a much older school with no expansion capabilities. The plans and the completed building are designed to support a 50-percent expansion capability before any new building phase would be necessary.
Being nestled in a residential area controlled many factors of the design process. Certain exterior features are used to make it specific and visible from the four-lane highway. Many windows surround the interior to promote interest from the students. Due to budgetary reasons, energy treatments are individual closet controls.
Environmental concerns became a forefront issue and a wetland investigation was conducted because of the locale. The drainage of ditches had to be rerouted to adapt to the neighborhood.
Computers and state-of-the-art technology were important in this building. The system setup was one that each classroom could use and multiple conduits were installed for expansions in the future.
Photographer: ©Ellis/Crowell Communications
Additional Information
Capacity
350
Cost per Sq Ft
$85.27
Featured in
1998 Architectural Portfolio
Other projects from this professional

Bartlett High School
Design Team Michael Winter, AIA; Curt Pierce, AIA; Scott Fleming, AIA; Millie Quinn,...

St. Mary’s Episcopal School and Church of the Holy Communion Athletic & Wellness Center
For decades, St. Mary’s Episcopal School’s academic curriculum flourished despite limited space....

Brighton Middle School
Tipton County’s growing population created the need for a new middle school....

Paris Elementary School & Civic Center
The architect designed a combination 105,000-square-foot elementary school and community center for...
Load more


