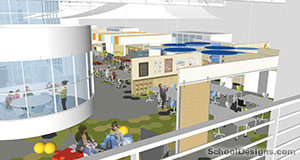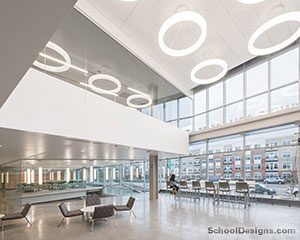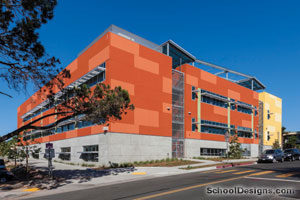Solana Ranch Elementary School
San Diego, California
Design team
John Dale, Michael Bulander
Housing 600 students in grades pre-K to 6, the school establishes an intimate, flexible environment that supports 21st-century learning. The campus is organized around three, two-story, multigrade small learning communities of 175 to 200 students. Shared resource areas and outdoor learning spaces empower teachers to facilitate multiple styles of learning simultaneously.
Connected by “indoor streets” that link shared “collaboration zones,” classrooms for science, art, music, technology and special education are integrated into the communities. The multipurpose hall, media resource center and administrative center form a central hub.
This CHPS-certified school is modeled to be grid-neutral through balancing of daylighting; comprehensive, decentralized displacement ventilation; optimized, natural ventilation and integrated photovoltaic panels.
The design:
• Provides seamless indoor-outdoor connections.
• Develops a strong community focal point and sense of place within a new suburban neighborhood.
• Establishes a highly sustainable facility that acts as a teaching tool.
• Fosters intervention opportunities for students in need and challenging opportunities for excelling students.
• Creates a collaborative culture.
• Allows for small-group instruction
• Develops STEAM opportunities, including cross-curricular, project-based learning assignments with real-world applications.
• Seamlessly integrates technology into the learning environment.
Additional Information
Capacity
650
Featured in
2016 Architectural Portfolio
Other projects from this professional

Citti Academy
Citti’s innovative project-based curriculum promotes collaboration, co-creation and concept mastery. Teachers and...

Palo Alto High School, Library Renovation
Design Team: Erwin Lee (Principal-in-Charge); Charles Ham (Project Manager/Architect); Lien Pham (Architectural...

Cleveland State University, Washkewicz College of Engineering Addition
Design team: Barb McGee (Project Manager); Kirk Pesta (Mechanical); Sam Bayne (Structural);...

Mira Costa High School, Math & Science Building
The new Math and Science Building at Mira Costa High School is...
Load more


