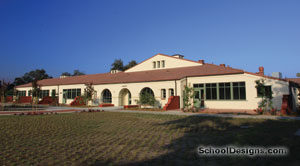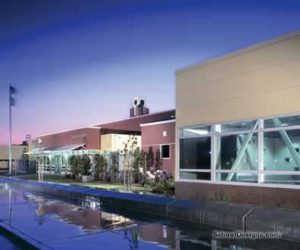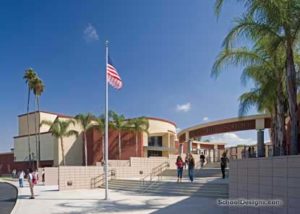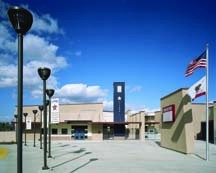Snowline Joint Unified School District, Central Services Complex
Phelan, California
In an effort to promote district efficiency, Snowline Joint Unified School District plans to consolidate its business, printing, food-service and warehouse operations to one centralized location, while promoting environmentally conscious design through LEED principles.
The site is in a hot, arid desert community with high diurnal temperature swings, infrequent rain, flash-flood conditions and restrictive environmental standards for protecting indigenous plant and animal life.
The undeveloped 26-acre sloping site is stepped to minimize grading, reduce the scale of larger buildings, and provide increased visual control. Water conservation is achieved by diverting stormwater runoff from the street and central courtyard to an on-site bio-swale and tree-wells. Surplus runoff is permitted to flow at a controlled rate to the environmentally sensitive arroyo beyond the site.
The main warehouse/kitchen building is constructed with 8-inch-thick concrete walls to help moderate extreme temperature conditions. Filtered daylighting is provided to all occupied spaces. Cool roofs, low-emission-VOC materials, infrastructure for future photovoltaic panels on the large warehouse roof, and high-efficiency mechanical systems combine to complete the total sustainable solution.
Additional Information
Cost per Sq Ft
$149.00
Featured in
2008 Architectural Portfolio
Category
Work in Progress
Other projects from this professional

Mission Elementary School, Modernization
Originally constructed in 1937 and serving as a beacon of hope for...

Eastvale Elementary School
Experiencing suburban development of exponential proportions, Eastvale’s once-quiet area of dairy farms...

Corona High School, Building Additions
Throughout the years, the existing Corona High School campus had lost its...

Temescal Valley Elementary School
Elementary school sites do not always come with perfect topographies or access...



