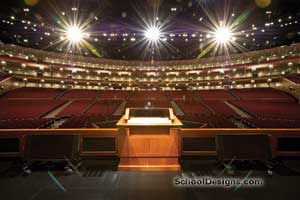Snow College–Richfield, Sevier Valley Center
Richfield, Utah
The Sevier Valley Center is shared by a community, region, college and school district. The challenge of building a large facility in a small rural community was answered through the vital coordination of all members of the design and construction teams with the community. The relationship among the three distinct functional areas of the building is such that each can be used individually and simultaneously for different functions or collectively for larger events such as conventions.
The 800-seat performance theater has a spacious two-story atrium lobby that is ideal for pre-function activities and offers impressive mountain views to the west. Gallery walls surround the entrance to the theater on the mezzanine level. A 5,000-seat arena hosts regional sporting and entertainment events. Recreation facilities include locker and training rooms, and the facility also includes 12 classrooms and faculty offices.
The center is simple in its appointment of durable materials, including brick, concrete, CMU and insulated low-e glass. At the same time, it is elegant in its architecture and spacious feel, including the use of anegre and cherry wood finishes in the lobby and theater.
Additional Information
Capacity
800
Cost per Sq Ft
$135.00
Featured in
2003 Architectural Portfolio
Category
Specialized
Other projects from this professional

Polk Elementary School Renovation and Addition
Design team Greta Anderson (Senior Principal – Architect); Elizabeth Morgan (Principal – Architect);...

Hillcrest High School Athletics
School athletics facilities include the main gym, auxiliary gym, and stand-alone field...

Hillcrest High School
Design Team Greta Anderson, AIA (Principal-in-Charge, Senior Principal Architect); Elizabeth Morgan, AIA, ALEP...

Brigham Young University Idaho, BYU-Idaho Center
The 435,000-square-foot BYU-Idaho Center contains two major functions: a 15,000-seat auditorium and...
Load more


