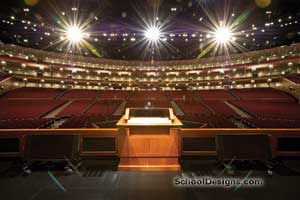Snow College, Noyes Building
Ephraim, Utah
The original Noyes Building was built between 1899 and 1908 as the Sanpete Stake Academy, one of several academies built by the LDS church (the Mormons). The building originally housed classrooms, the library, administrative offices and a ballroom on the upper floor. The three-story building was designed with a split-level entry, with the first level submerged halfway into the ground.
The exterior of the building consists of handmade brick and local oolite limestone.
The building program called for new classrooms, labs and offices for the math department, administrative offices and conference rooms, and a multiuse cultural hall to replace the ballroom.
The design solution gutted the interior of the structure, with the exception of two masonry-bearing walls, and added an additional floor in the attic space. The historic formal entrance stairway is framed by a new stone platform that continues around the base of the building to create a basement consisting of the first-floor classrooms.
Photographer: ©Douglas Kahn
Additional Information
Associated Firm
Magda Jakovcev-Ulrich Architect, Interiors
Cost per Sq Ft
$158.00
Featured in
2000 Educational Interiors
Interior category
Administrative Areas/Offices
Other projects from this professional

Polk Elementary School Renovation and Addition
Design team Greta Anderson (Senior Principal – Architect); Elizabeth Morgan (Principal – Architect);...

Hillcrest High School Athletics
School athletics facilities include the main gym, auxiliary gym, and stand-alone field...

Hillcrest High School
Design Team Greta Anderson, AIA (Principal-in-Charge, Senior Principal Architect); Elizabeth Morgan, AIA, ALEP...

Brigham Young University Idaho, BYU-Idaho Center
The 435,000-square-foot BYU-Idaho Center contains two major functions: a 15,000-seat auditorium and...
Load more


