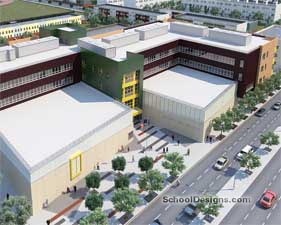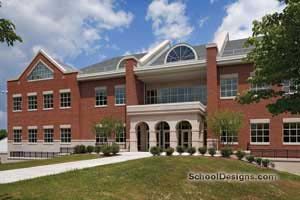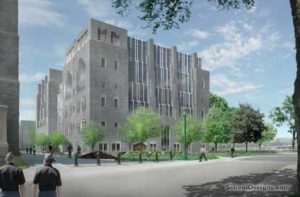Slippery Rock University, Boozel Dining Hall
Slippery Rock, Pennsylvania
The architect facilitated the renovation and addition of Boozel Dining Hall at Slippery Rock University. The administration had requested the original structure be demolished to make room for a new facility. After some detailed investigation, the architect discovered that more than $2 million could be saved by refurbishing the original structure. It was a transformation from an outdated food-distribution center to a state-of-the-art dining hall complete with a Brazilian churrasco grill for a centerpiece.
Because the building was more than 30 years old with outdated appliances and outmoded mechanical, electrical and plumbing systems, the administration recognized that the entire structure needed to be gutted. The design added a 3,000-square-foot lobby with glass atrium to house a “grab-and-go” concept and queuing area. The majority of the interior of the existing facility was renovated.
The newly renovated facility features eight food stations with open kitchens, new furniture and booth seating for more than 600 people. The dining areas were transformed with new finishes and lighting, and the existing server was reconfigured to include a more open layout of food stations. Bright colors, such as red and copper, were incorporated into Boozel’s redesign.
Other new amenities include high-top bar tables with stools and diner-style countertops, along with electrical outlets for laptops and other devices.
Additional Information
Cost per Sq Ft
$214.29
Featured in
2009 Educational Interiors
Interior category
Cafeterias/Food-Service Areas
Other projects from this professional

Spring Creek School
The four-story facility will accommodate 1,200 students in grades six through 12...

Susquehanna University, Science Building
Susquehanna University is a liberal-arts college in Selinsgrove, Pa., with an enrollment...

Ferris State University, South Commons Rock Cafe Renovation
The architect was selected to provide architectural, interior design and civil and...

United States Military Academy at West Point, Thomas Jefferson Hall Library and Learning Center
The new 151,000-square-foot Thomas Jefferson Hall Library and Learning Center at the...
Load more


