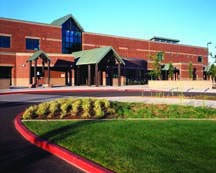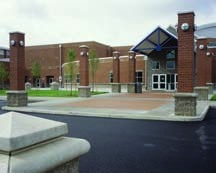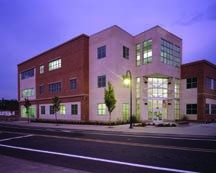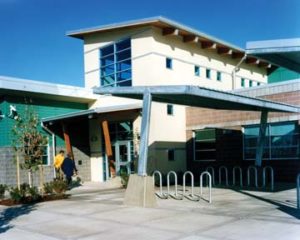Skyview High School
Vancouver, Washington
Collaborative planning for Skyview High School began in 1993 with a series of community workshops focused on the future of secondary education in Vancouver, Wash. Students, parents, educators, architects, business partners, city planners and other citizens were involved in these “imagineering” sessions.
Skyview accommodates 2,000 students in grades 9-12. The school sits next to elementary and middle schools in a 90-acre educational park. The brick veneer, steel-frame structure complements campus facilities while relating to the neighborhood.
The overall design is based on three concentric circles. The outer circle is composed of six academic houses (three per floor), which serve as small communities. The middle circle consists of student enterprise zones providing opportunities for hands-on learning. The inner circle, or commons, is a large gathering place.
The academic houses contain flexible spaces with movable walls to allow individual study, collaborative projects and large-group instruction. They also include areas for staff planning, conferences, decentralized administration, student services and counseling. Forums with theater-style seating are available for presentations and distance learning. One wing is designated a magnet school for science, mathematics and technology.
Adjoining the houses are learning labs where students apply academic studies in authentic ways. The ground level contains a marketplace, credit union, electronic arts studio and food court. Student work and partnership exhibits are displayed in a large gallery. A news bureau, information center, print production, student government and learning support areas are located upstairs.
The 10,000-square-foot cafeteria is naturally lighted with a two-story ceiling. It features flexible furnishings, a small stage with a large rear-projection screen, and a sunken lounge.
The physical-education facility promotes lifelong fitness and health. The main level includes an office and health room, a nutrition lab, and areas for free weights and circuit training. Meeting rooms, lockers, storage, restrooms and showers, a lobby for community access, concessions and activity spaces are on the lower level. Two gymnasiums contain bleacher seating for 3,300 people.
The performance auditorium seats 1,150 and is supported by rehearsal areas for instrumental and choral music, individual practice rooms and instrument storage space.
Skyview contains 1,700 distributed network connections and 550 computer stations. A fiber-optic ATM backbone is linked to a wide-area network and an internal Category 5 wire-hub system.
Photographer: ©Janis Miglavs
“Interior spaces are light, bright and very interesting. Plan is grouped very efficiently and supports the stated program.”—1998 jury
Additional Information
Capacity
2,000
Cost per Sq Ft
$102.00
Citation
High School Citation
Featured in
1998 Architectural Portfolio
Other projects from this professional

Hazel Dell Elementary School
The school responds to its population’s needs through a variety of educational...

Hockinson High School
After years as the largest school district in Washington state without a...

Center for Advanced Learning
The Center for Advanced Learning is a regional public secondary-education facility that...

Springwater Trail High School
Springwater Trail High School, an alternative school, was designed to meet the...
Load more


