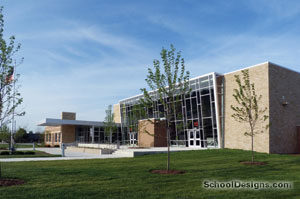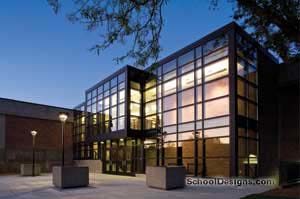Skokie School
Winnetka, Illinois
Skokie School, designed in 1926 by Dwight H. Perkins, AIA, one of Chicago’s outstanding early architects known for his cutting-edge school designs, had lain dormant for years. The district’s need for space caused administrators to reopen it as a sixth-grade center.
Aspects of the school’s design were quite interesting and current. Building on these elements, the architects created an interior that is warm and functional, and allows the surfaces to display student work and educational aids.
The project involved updating the MEP systems and accessibility, a major problem in this multilevel building. In addition, asbestos abatement, new roofing and major masonry repair were required. New lighting was installed in all spaces, and where possible, the classical school glass globes were used.
Skylights were refurbished with new metal-, heat- and light-resistant materials, bringing in light during the day, and creating a warm glow in evening hours when the school is occupied. New millwork and trim in classrooms were provided to supplement and match existing oak.
Photographer: ©Howard N. Kaplan/HNK Architectural Photography
Additional Information
Cost per Sq Ft
$91.62
Featured in
1999 Educational Interiors
Interior category
Classrooms
Other projects from this professional

Deerfield School District 109, Learning Commons
The libraries in Deerfield School District 109 have been transformed into 21st-century...

George Washington Middle School, Remodel and Renovation
With no room on site to expand, the challenge for this growing...

Central Intermediate School
The new fifth- and sixth-grade facility features a two-story, 20-classroom wing that...

Carleton W. Washburne School
The architect developed a multi-phase master plan to address Washburne middle school’s...
Load more


