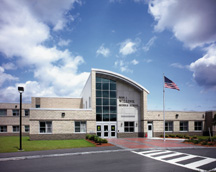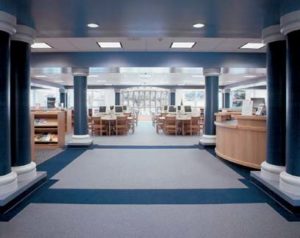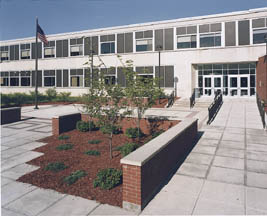Skaneateles Central School District, Capital 2000 Construction Project
Skaneateles, New York
A campuswide addition and alteration project centered on promoting increased access to technology at the library learning center. The architect developed a model of graduated introduction of information systems as students advance in their academic careers.
The project’s goal was to develop students’ technology skills. An existing gym became the 7,800-square-foot high school library, including the maple floor. Workstations provide access to networked computer systems. Conventional stacks provide visual and acoustical separation. Lighting, acoustical and indoor air quality enhance learning.
The commons area is a hallmark component of the project. Light and airy, it resembles being outside, yet provides a separation between the high school and middle school. Here, people can gather separately from events taking place in the cafeteria, gym and classrooms. Created with the notion that schools are the center of community life, the space has been used for dances, meetings, art shows and musical performances.
A new parent dropoff circle improves traffic circulation and the visitor atrium provides a single, secure point of entry to the high school.
Additional Information
Cost per Sq Ft
$136.00
Featured in
2004 Architectural Portfolio
Category
Renovation
Other projects from this professional

Diven Elementary School, Additions and Alterations
The architect worked closely with district personnel and the community-at-large to develop...

Ross J. Willink Middle School
The Ross J. Willink Middle School is organized around a major circulation...

Chittenango High School, Project 2000 High School Library
As part of a multiphase renovation and expansion project, the Chittenango Central...

Chittenango High School
Chittenango Central School District challenged the architects to remedy crowding and disrepair...



