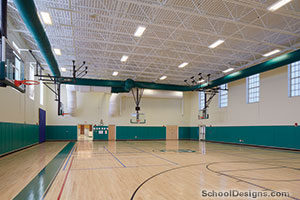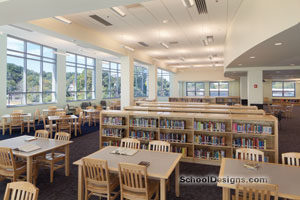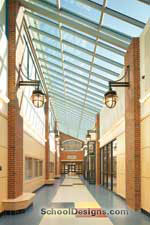Sizer School – A North Central Charter Essential School, New Facility at 500 Ringe Road
Fitchburg, Massachusetts
The Sizer Charter school needed a permanent facility to meet its educational goals. The developer and designer came together at the beginning of the process to form a collaborative design and costing effort. Choosing a site within an urban setting limited the available options and area. A former industrial site was cleaned and improved, and a stream was rerouted to yield a buildable area of a little more than three acres.
The site constraints led to a three-story building, which suited the grade 7-to-12 groupings. The classroom wing was situated along an east-west axis; solar shades on the south façade provide ample, diffuse light and reduce glare. The lobby stair serves as a place to congregate.
Directly across from the main entry is the “heart” of the school, the library. It is designed with a café-style area and a view of the lobby to encourage social interaction and group work. A traditional library area that overlooks a serene view of the woods is situated in the back.
Additional Information
Capacity
400
Cost per Sq Ft
$264.00
Featured in
2015 Architectural Portfolio
Other projects from this professional

Dr. John C. Page Elementary School, Gymnasium Addition and Renovations
The John C. Page school renovation addressed many of the district’s concerns...

Marshall Simonds Middle School, Addition and Renovations
Marshall Simonds Middle School was an existing 118,000-square-foot school built in 1959...

Shawsheen Valley Technical High School, New Health & Life Sciences Center
The school saw a need to create a new life-sciences program to...

Memorial Elementary School
The new, 500-student Memorial Elementary School, designed to achieve a LEED silver...
Load more


