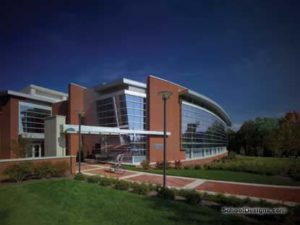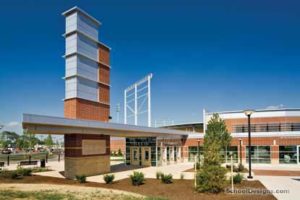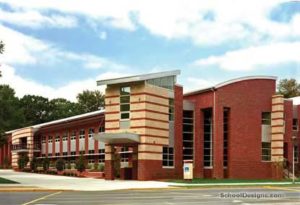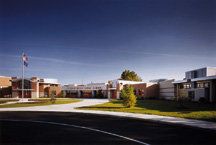Sinking Springs Elementary School
Manchester Township, Pennsylvania
Sinking Springs Elementary School will serve the needs of students in grades 3 to 5. It forms a campus with the existing Roundtown Elementary School.
The school features a split-level, ramped design in response to site constraints. Skylights provide natural light to the ramps. The common-functions wing houses the administrative area, gymnasium, cafeteria, kitchen and general-purpose classrooms such as art and music. The stage is situated between the cafeteria and gymnasium and is accessible on both sides.
The brick and large-scale concrete masonry units complement the existing Roundtown Elementary School. The two classrooms wings and the administrative areas have varied interior color schemes to provide visual interest and a sense of individual identity to each house structure.
The building is designed with evening community use in mind. The facility is equipped with technology and a card-access security system.
Additional Information
Capacity
750
Cost per Sq Ft
$137.40
Featured in
2002 Architectural Portfolio
Other projects from this professional

The Pennsylvania State University, Recreation Hall Wrestling and Student Fitness Center
Recreation Hall is a historic gymnasium building on the west side of...

Pennsylvania State University, Medlar Field at Lubrano Park
The architect led the design effort for a new 5,500-seat, 130,000-square-foot baseball...

Harrisburg Area Community College, Select Medical Health Education Pavilion
The Select Medical Health Education Pavilion is a new classroom and laboratory...

Penncrest High School, Additions and Renovations
The goal was to accommodate enrollment growth from 1,200 to 1,600 students....



