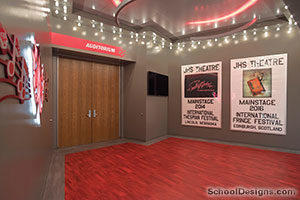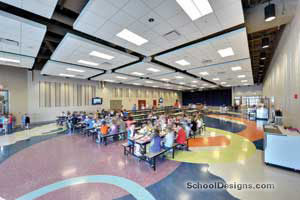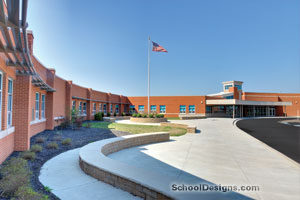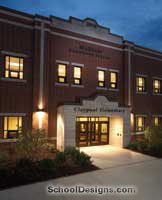Silver Creek Primary School
Sellersburg, Indiana
The school corporation challenged the teaching staff and designers to collaborate in developing an environment focused on early-childhood learning. All elements of the building design focused on the scale and development of young students.
Natural light was a prime focus of the building design. Even on cloudy days, the spaces are filled with daylight, providing positive emotional stimulation.
Energetic saturated colors are displayed within a neutral field in the corridors, using a modular carpet tile. The color theme continues in the classrooms, and accent color is added to identify building areas. Classroom windows have a whimsical pattern, similar to the carpet. Many of them are scaled for student heights.
Flooring used in the Physical Development Activity Center (PDAC) and cafeteria is linoleum with bright colors in an organic pattern. The space is multipurpose, designed for assemblies and community activities.
Walls of the corridors and PDAC are high- impact drywall with a high-performance coating system. This provided creative design opportunities within the budget constraints of a public school system.
"Bright and lively with good color combinations. Excellent media center and small classroom areas."–2011 jury
Additional Information
Associated Firm
Michell Timperman Ritz
Cost per Sq Ft
$129.00
Citation
Silver Citation
Featured in
2011 Educational Interiors
Interior category
Pre-K/Early Childhood Education
Other projects from this professional

Jeffersonville High School, Auditorium Renovation
Design team:Amanda Hunsucker, IIDA, KYCID, ASID, NCIDQ (Project Manager & Interior Designer);...

Morgan Elementary
The new Morgan Elementary cafeteria and serving area were designed to create...

Morgan Elementary
The project consisted of demolition of several antiquated areas of the existing...

Claypool Elementary School
This project included renovation and expansion of a small, outmoded one-section school...
Load more


