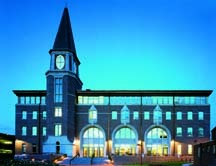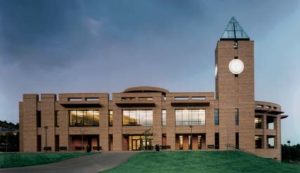Silver Creek High School
Longmont, Colorado
Set in the Front Range prairie landscape of Colorado, Silver Creek High School is designed to recall the past while embracing the challenges of the future. A collection of masonry and glass structures, the 180,000-square-foot, two-story facility accommodates 1,200 students in four general instruction clusters and a fifth advanced-learning cluster.
The school was modeled to convey the charm of the agricultural villages of the region: the community plaza as a dynamic gathering place for students and public. Classroom houses, a main entry tower, administration, library rotunda and circulation crescent all create the identity of an educational village.
A crescent-shaped corridor links the village; high, clerestory natural light filters through an exposed structural network. Images of the city’s rich history appear in regular procession along the floor of the crescent in sandblasted panels of buckskin-colored stained concrete. Banded concrete block masonry suggests the prairie horizon in a layering of dusty-red and buff-colored tones throughout.
The interior design supports the school’s programmatic layout. The structure and mechanical systems are exposed for student understanding and visual interest. The interplay of light and color contribute to an effective and exciting learning environment.
“Spacious foyer—nice stonework. Curved format of hall is appealing.” 2002 Jury
Additional Information
Cost per Sq Ft
$111.71
Citation
Silver Citation
Featured in
2002 Educational Interiors;2002 Architectural Portfolio
Interior category
Common Areas
Other projects from this professional

Erie High School
Steeped in its historical context, the school represents a modern vision of...

University of Denver, College of Law
The University of Denver College of Law is a 210,000-square-foot building built...

University of Colorado—Colorado Springs, El Pomar Center and Kraemer Family Library Expansion
The need for library and communications-technology expansion at UCCS presented an opportunity...



