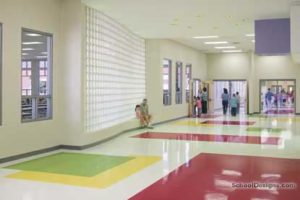Siegel High School
Murfreesboro, Tennessee
Designed for 2,000 students, Siegel High School responds to issues related to educational program, site constraints and community uses. A comprehensive high school with vocational components, it separates academic, food-service, assembly and athletic spaces, and strategically positions administrative spaces to maximize safety and security.
The main entrance is flanked by administrative offices and the light-filled media center. A two-story common area leads to the exterior courtyard. The courtyard is an organizing element in the design concept, and includes an amphitheater for school and community events.
Because of site limitations such as sinkholes, property size and an adjacent middle school, the building footprint was minimized by creating two-story academic areas. Key points of entry divide traffic and parking areas by main entrance, special-education entrance, courtyard access, and athletic and performance events access.
Simplicity of the design concept also translates into building materials and forms, with repetitive bay sizes of masonry and bar joint construction, use of natural light, and mechanical-systems access in mezzanine spaces within the sloped metal roof structure.
Additional Information
Capacity
2,000
Cost per Sq Ft
$69.50
Featured in
2004 Architectural Portfolio




