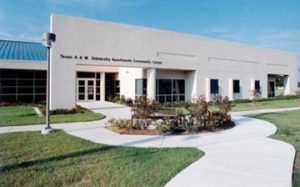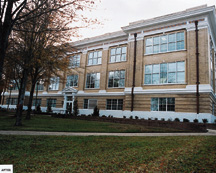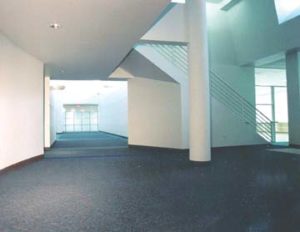Sidney Lanier Middle School
Houston, Texas
The main building of this complex originally was opened in 1935 when air conditioning was not common in public schools. Through the years, the school has undergone numerous remodeling and renovations. The latest renovation included architectural, interior, structural, mechanical, electrical, and plumbing enhancements and repairs to bring the complex into compliance with local, state and national building codes, including ADA requirements.
Architectural work included new flooring systems, restroom modifications, office remodeling, laboratory remodeling, lockers, new ceilings, painting, base work, gymnasium floor refinishing/new bleachers and painting. Auditorium remodeling included a new computer-controlled lighting and sound system, and replacement of termite-infested wood molding/trim work. New site-fabricated materials matched the existing profiles and installations. Restrooms were modified to comply with the ADA. The three-story elevator was upgraded to meet code and ADA requirements. Two outdoor student courtyards were upgraded with sloped walkways and seating areas.
The antiquated roof-mounted two-pipe cooling/heating system was replaced with a new four-pipe system. A new 600-ton chiller with an energy-saving ice-storage system was added to the existing 400-ton chiller. A new electrical service was installed to provide more power for computers and laboratory equipment. A new LAN system was installed to connect with the district’s WAN system.
Additional Information
Cost per Sq Ft
$35.86
Featured in
2004 Educational Interiors
Interior category
Interior Renovation
Other projects from this professional

SMC Student Services Building
The new Student Services Building at Santa Monica College, a three-story multipurpose...

Texas A&M University, University Apartments Community Center
After World War II, surplus Quonset Huts were available for colleges and...

Sam Houston State University, Bobby K. Marks Administration Building
The Administration Building opened in 1915 as The Science and Administration Building...

Lamar University, Family & Consumer Sciences Building Renovation
The Lamar University Family & Consumer Sciences Building, formally known as the...
Load more


