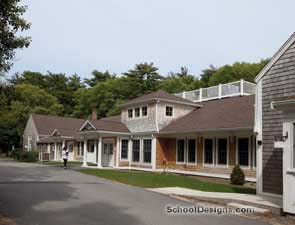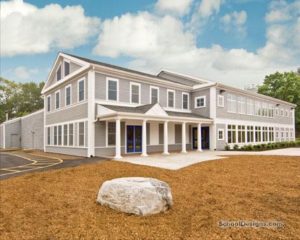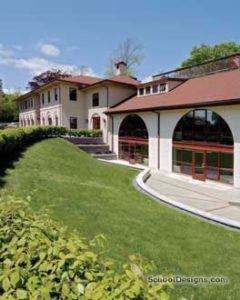Shore County Day School, Lawrence A. Griffin Center for Creativity
Beverly, Massachusetts
"Community, Connection & Creativity" were the tenets identified during the planning and design process for this school, which serves elementary students in lower and upper schools. While accommodating a comprehensive arts program, the building becomes a hub: it bridges the former physical and functional gap between two populations.
The new Center for Creativity integrates an existing campus, nodding to both historic and contemporary structures. It provides a shared gathering space and learning center on a relatively tight site. It anchors the school’s public façade with the entry tower—a drop-off point and formal entrance—and red roof, a visual beacon for the entire campus.
Inside, the space between the theater’s sphere and the building envelope forms a communal kiva. To reflect the complex interrelationships of programmatic and pedagogical goals, pure geometries and organizing principles meet and are applied to the new building’s spaces. It offers flexible seating and multimedia resources. In addition, there are vaulted views of exposed structural and mechanical systems, plus egress to academic, fine and performing arts, technology, studio and innovative lab spaces.
Additional Information
Capacity
375
Cost per Sq Ft
$360.00
Featured in
2014 Architectural Portfolio
Category
Specialized
Other projects from this professional

Pingree School, Arts Addition and New Athletics Center
In 2005, Pingree School completed the first of three phases of its...

Bay Farm Montessori Academy
The new Children’s House serves pre-K and kindergarten at Bay Farm Montessori...

Charles River School, Activity Center
The challenge for designers was to find opportunities to fulfill new programmatic...

St. Michael’s Country Day School, van Beuren Building
Situated in historic Newport, R.I., the van Beuren Building addition and renovation...
Load more


